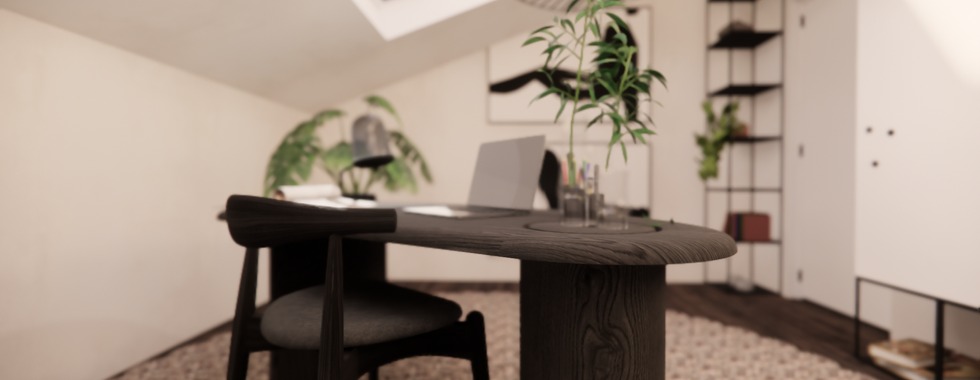Conversion of residential building W - attic conversion with character and vision
- Kathi Ehrenberger
- Jun 25, 2025
- 2 min read
before / after living area
From unused storage to independent apartment
In Loitersdorf, the attic of a traditional farmhouse, previously used only as storage space, was converted into a modern, independent three-room apartment. The goal was to utilize existing resources and further develop the existing building through a contemporary use – entirely in keeping with the spirit of revitalization.
Sustainable and respectful
The term "adaptive reuse" describes precisely this approach: An existing building or existing spaces are given new life through a change of use, while preserving their history and structure. Such conversions promote sustainable construction, conserve resources, and connect the past withthe future .
The new floor plan

The attic was divided into the following areas:
Large open living and kitchen area, with wood-burning stove as atmospheric heat source
Bedroom, office, bathroom and hallway with storage room
With just a few interventions, spatial functions were rethought – while at the same time respecting the building structure, a central guiding principle in projects for the revitalization of existing properties.
Opening up the facade created panoramic windows and a balcony. New skylights were also installed. These interventions create light and a connection to the surrounding landscape and represent a successful example of spaces in existing buildings that add value.
The color and material concept was specifically tailored to the residents: soft earth tones, natural woods, and calming fabrics and colorful accents create a cozy, nature-loving atmosphere—with a modern interpretation, yet with a clear connection to the rural surroundings. The wood-burning stove in the living area underscores this cozy, homey flair.
Renovation projects like this reflect two key aspects:
Conservation of resources through renovation instead of new construction
Increased value of existing properties through new living quality in a revitalized portfolio
Conclusion: Careful, sustainable, functional
Residential Building W is an example of successful conversion of an existing building: Existing structures were preserved, spaces with a future-oriented feel were created – with a feel-good atmosphere, modern living comfort, and a keen sense of the interplay of old and new. The result is a home that combines security and openness, significantly increasing the value of the building.
Would you like to learn more about similar renovation projects? Or are you looking for support with your own project? We look forward to hearing from you! ✨

































Comments